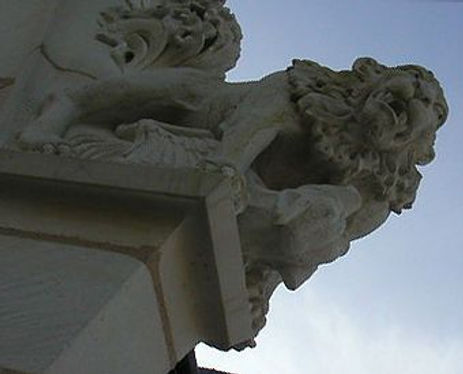Chandoiseau: Past and Present
Built in the 15th century, the manor takes the form of a quadrilateral flanked by two towers. The one at the southwest corner, circular in plan, is topped with a row of corbels — remnants of former machicolations — which, along with the wall walk, were restored in 2018.
The three lower levels are pierced by moulded windows that illuminate small rooms of a private character. The latrines, adjoining this tower, were reconstructed in 2011, and the building extending from the main residence was rebuilt in 2016.
The other tower, hexagonal in shape, stands at one-third of the eastern façade. It houses a spiral staircase serving all floors. Access is through a richly decorated doorway featuring twin ogee arches topped with cabbage-leaf carvings and a central finial, framed by a candelabra motif. The building comprises three storeys.
On the courtyard side, the ground floor opens onto large mullioned windows, while the opposite side originally featured only small square openings. Most of these windows have since been modified. The window arrangement on the first floor reveals its function as the manor’s noble space, with mullioned windows of varying sizes on both the east and west sides.


Cadastre Napoléonien (1842)
The top floor, beneath the roof structure, is lit by dormer windows with triangular pediments. Their arrangement mirrors that of the openings below. Chant d’Oiseau features a discreet architectural ornamentation, mainly concentrated on the corbels supporting the arches. These are decorated with vegetal or animal motifs. Both gable ends still bear traces of now-lost elements. The entire construction is built in finely dressed and coursed ashlar masonry.
Finally, to the north stands an imposing dovecote, which has been repurposed for ancillary use. Although reduced in height today, it was once estimated to contain 2,000 nesting boxes (boulins), each of which traditionally corresponded to half a hectare of land.

Atlas de Trudaine (1745 - 1780)
Lost Elements
The original construction was quadrangular in shape, surrounded by a moat, with a central well. It was demolished in the 15th century, and some of its materials were reused in the construction of the existing buildings, of which only the main residential wing remains today.
A document dated 1545, relating to a legal procedure concerning a mass to be held in the chapel of Chandoiseau, provides the earliest known description of the site:
“Item: It is stated that the lord of Chandoiseau, in former times, founded a chapel within his residence, enclosed by moats and water, and fortified with a gate and drawbridge that closed day and night.”

Restoration from 2005 to the Present
Since 2005, the manor has undergone meticulous restoration campaigns.
Few drawings or photographs were available to guide the work, but as the building had never previously been restored or significantly altered, it was able to offer its own clues, allowing for a reconstruction as accurate as possible.






